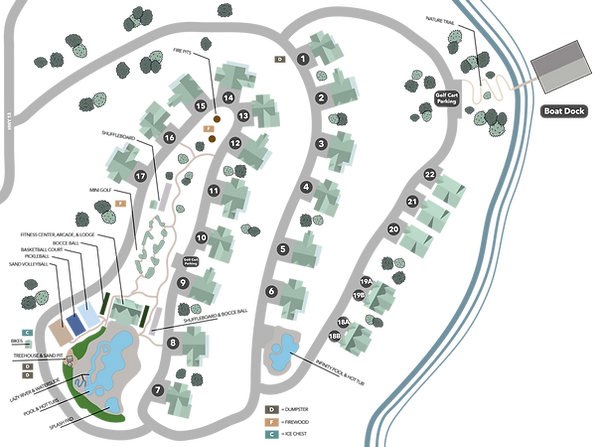Paradise Peak LODGE
6 Bedroom / 6.5 Bathroom
Sleeps up to 20 | Base Rate 16
Units #3, #6, #8, #11, #14, #17

FLOORPLAN & Details
-
5 King En-suites
-
Full Over Queen Double Bunk Bed En-suite
-
1 Sleeper Sofa
-
Private Hot Tub
-
High-speed Wifi
-
Extra Fridge/Freezer
-
Screen-in Porch
-
Outdoor Deck with Gas Grill
-
Shuffleboard Table
-
Modern Farmhouse Design & Decor
ABOUT THE UNIT:
Faria Resorts introduces Serenity Shores Resort, the most luxurious, fun-filled, and amazing Lakefront family resort on Table Rock Lake! This is not your “average” resort. We raised the bar when we master-planned this development. Serenity is exactly what you will find here. Calm, peaceful, and tranquil vacationing on 44 private acres! We have taken feedback from our guests for over a decade and have created the most amazing experience available on the lake. Serenity Shores Resort stands out from the crowd by offering enormous-sized vacation rental homes spaced over 60 feet apart on average, to give you the seclusion and privacy that you’d hope for on your vacation.
DURING PEAK SEASON- Reservations are 3, 4 or 7 nights
Units 1-6 & 18-22 are on Friday peak season schedules. 7-17 are on Saturday peak season schedules
SEPTEMBER AND OCTOBER reservations of 1 week (7 nights) must be Friday-Friday
Shorter stays can start on any night, but Friday and Saturday nights must be booked together (no Saturday check-in or check-out)
MARCH THROUGH DECEMBER
3 night minimum on all weekends
This unit is best suited for 10 adults and 10 children. The base rate covers up to 16 guests. 20 is the maximum number of guests allowed with extra guest fees.
Our Paradise Peak lodge has 6 bedrooms / 6.5 bathrooms with 5 king en-suites and 1 large Bunkroom en-suite. This modern farmhouse design is comfy, cozy and full of charm. The comfortable furniture will make you want to put up your feet and stay awhile. Located on the upper tier of the resort, this unit has a great lake view and is just a short walk to the main pool and amenities.
-
Bedrooms on Every Level
-
5 King En-suites
-
1 Full/Queen Double Bunkroom En-suite (2 full over queen bunkbeds)
-
1 Queen Sleeper Sofa
-
Private Hot Tub
-
Free High-speed Wi-Fi
-
Smart TV in Every Room
-
Extra Fridge/Freezer
-
Screened-in Porch with Dining Tables
-
Outdoor Deck with Gas Grill
-
Shuffleboard Table
-
Modern Farmhouse Design & Décor
This Modern Farmhouse is a three-level home with a full walkout basement. Practical, comfortable furniture adorns the large living room on the main level. Large windows shroud the entire home in sunlight giving it a light and airy feeling. Our homes were built for families to be together. In this open concept floorplan, the family can feel together even while the kids are playing by the television, dinner is being prepared in the gourmet kitchen, and emails are being sent from the dining table. Your guests can mix and mingle in all the common areas of the home, wandering to and from space to space without ever leaving the conversation. You also won’t feel trapped in the kitchen! Gather around the large kitchen island where you’ll find everything you could possibly need to prepare great meals. The top-of-the-line stainless steel appliances will make mealtime a breeze. There’s room for 8-10 at the dining room table, 3 at the island and an outdoor table with seating for 10 on the screened in deck just off the dining room. There’s also a covered deck with comfortable furniture where you can relax and enjoy the view. The gorgeous King en-suite on this level has a beautiful bathroom with a custom, walk-in shower and a large soaker tub to unwind in. The laundry room, with an extra fridge, is also on this level along with a half bath in the hall just off the kitchen.
The upper level is made up of 3 more beautiful king en-suites. Smart TVs and luxury bedding in all 3 rooms.
The lower-level living room is another large space for the family to gather. The shuffleboard table will be a great source of fun! This level has a king en-suite and a bunkroom. The bunkroom can sleep up to 8, so it’s perfect if you have a group of kids, or perhaps just a family that wants their own space. It has 2 full over queen bunk beds and an attached full bathroom. If you need some extra sleeping space, the queen sleeper sofa in the living room is ideal for a couple of kids. There’s a covered patio and private hot tub just outside.
Book your adventure now at the all-new Serenity Shores Resort, bringing the lake life home!
*No smoking, vaping, pets or parties permitted at this property. Guests shall not have parties or events at the homes which include but are not limited to bachelor and bachelorette parties, fraternity parties and weddings.
Virtual Tour
VIDEO WALKTHROUGH
UNIT LOCATIONS:





